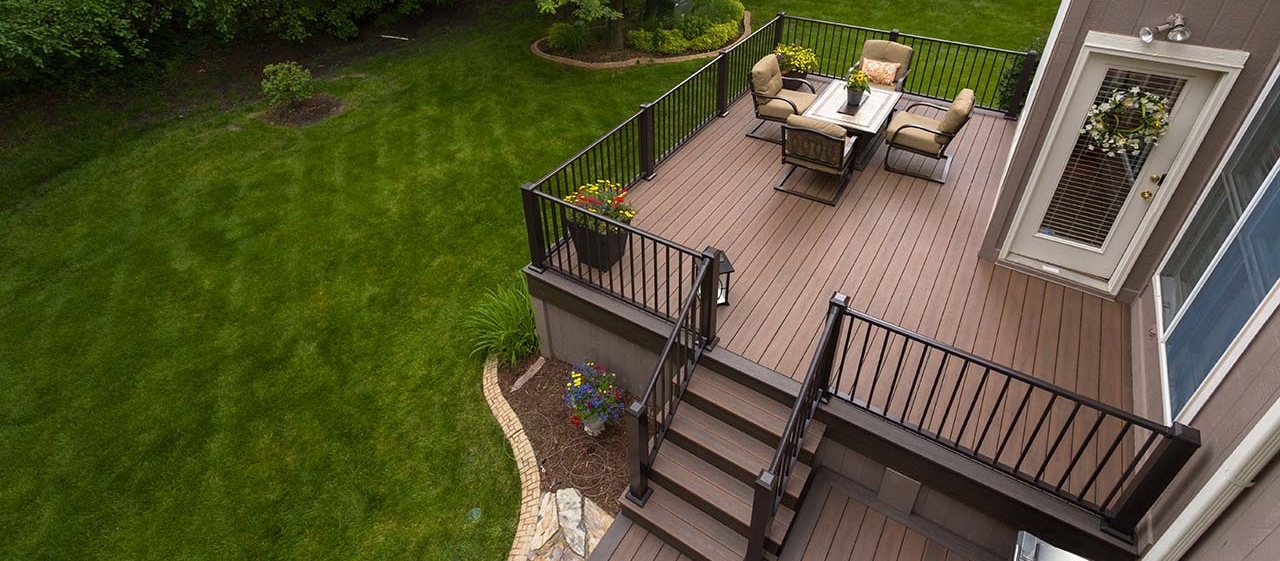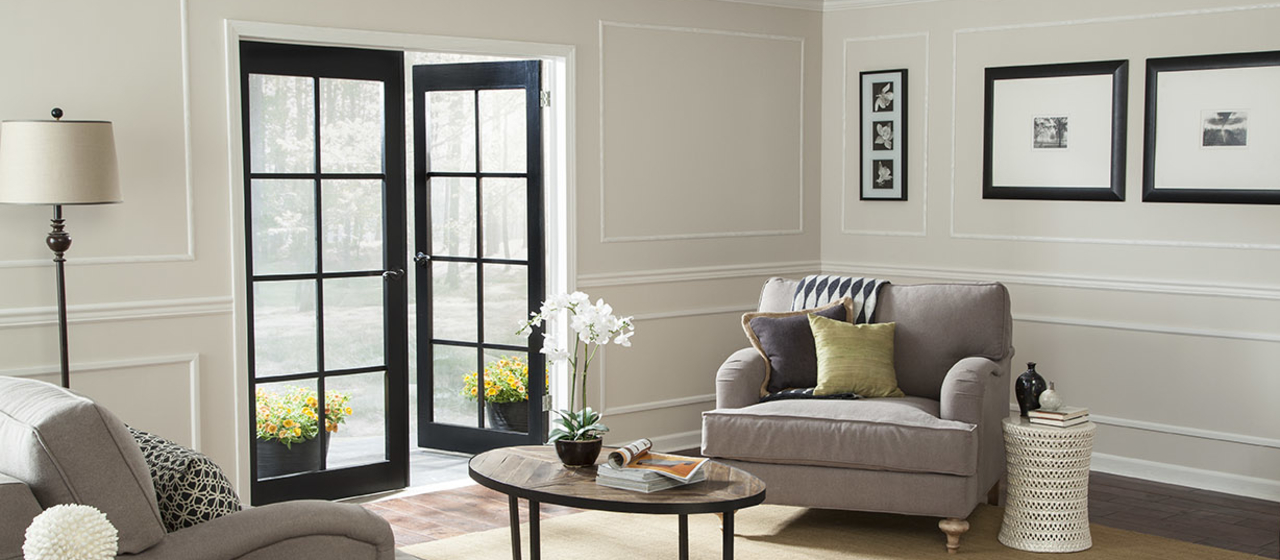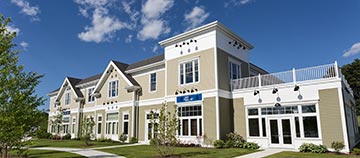PREPARATION
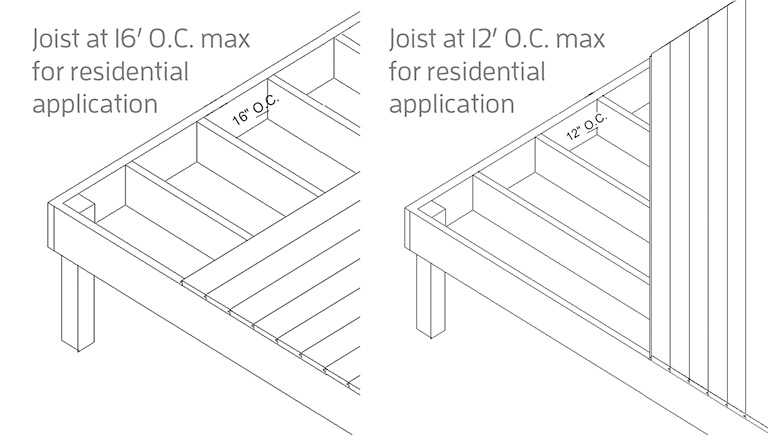
1. When installing PORCH in a non-covered environment, the porch structure should be slightly sloped to help allow for proper drainage. Joists should be sloped 1/4” per foot away from the house to facilitate drainage. When installing PORCH under cover of a roof, no slope is required.
2. Space joists at 16” on center maximum when installing PORCH perpendicular to joists. If installing porch plank at 45˚ angle, space joists at 12” on center.
3. Adequate ventilation below the porch is required for outdoor structure to prevent heat and moisture build-up.
4. Confirm that all foundation supports are constructed according to accepted construction methods. Consult an architect or engineer for recommendations. Failure to follow accepted procedures can cause settling or heaving.
5. Ensure evenness of joists that would cause an uneven appearance in the finished floor, as PORCH will conform to the surface. Shim flooring or plane joists where necessary.
FASTENERS
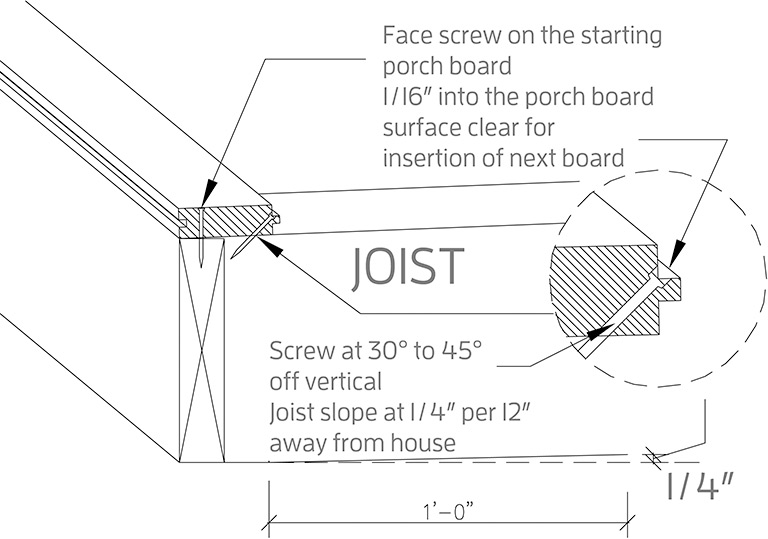
1. All fasteners should be of high quality stainless steel.
2. Minimum screw size - #7 x 2 1/4” stainless steel trim head screw. Pre-drilling is not necessary.
3. When using a pneumatic flooring nailer, using 2 inch stainless steel barbed/serrated “T” nails or “L” cleats is suggested
EXPANSION & CONTRACTION
1. Proper fastening will minimize changes due to expansion and contraction.
2. Install the boards together tightly at splices or miters. All butt joints must be fastened to a solid joist.
3. Fasten ends and joints of porch boards to joist using a fastener, which is positioned within 1/2” of each board end or joint.
4. Stagger splices and miters across the porch surface so that all splices and miters do not break on the same joist.
5. Suitable ventilation and airflow below the porch will minimize expansion and contraction.
INSTALLATION
1. The two surfaces of PORCH have different grain patterns. Use the side with the desirable grain pattern up for the walking surface.
2. Keep the porch boards minimum ¼” away from the wall of the house to allow any movement in the framing caused by moisture change or movement in the flooring related to temperature change.
3. Install the starting board with the grooved edge against the house if the boards run parallel to the house or on the outside edge of the porch if the boards run perpendicular to the house.
4. Install the starting board by first installing the fasteners down through the board at the edge near the groove.
5. Then drive a fastener through the tongue at 30° to 45° off vertical into each respective joist.
Fasteners should be driven approximately 1/16” into the surface above the tongue for not to interfere with the insertion of next board. Cut a short piece of porch scrap and butt up to the installed piece to check for clearance.
6. Install the next board with groove edge facing the installed board. Board should be tight. Apply light pressure, if necessary, to ensure the board is engaged completely. Fasten the board through the tongue at each joist.
7. Continue to add boards until the outer edge of the porch is reached. The last board may require to ripping tongue off or cutting to the width to fit the final dimensions before installing.
8. Edge of PORCH should not overhang finished framing more than 1 inch.
PERIMETER
1. There are many options available to finish the perimeter of PORCH. Two are listed below:
Option 1: Rout outside edge with a carbide-tipped router bit. Cover the exposed edge of PORCH with FASCIA or TRIM.
Option 2: Seat last porch board into fasteners overhanging rim joist. Secure porch board with 2-1/4” (6.4 cm) screws. Position FASCIA board below overhanging PORCH.
OTHER FACTORS TO CONSIDER
1. PORCH boards are not meant to be used for structural applications, supports, beams, etc.
2. Do not allow construction dirt and debris to sit on the PORCH surface. Remove dust, clay, dirt, mud, and other construction products from PORCH immediately as it may damage the surface.
3. Low E Glass Considerations:
If Low E (Low Emissivity) glass windows or doors are used around the deck, its reflection of sunlight may create additional, excessive heat that could damage your PORCH. The damages may include but are not limited to melting, discoloration, excessive expansion and contraction or rapid weathering. A combination of contributing factors must be present before the effect occurs or causes damage to any nearby decking materials. This damaging effect can prevent in many cases by installing the window screens supplied by the window manufacturer.
4. Some products, including but not limited to sun-block and insect repellent, may contain chemicals or additives, that will alter the surface of PORCH. Please check product labels, consult the manufacturer, and/or contact us to ensure compatibility prior to use on or near PORCH.
5. Avoid the use of rubber or vinyl materials such as grill mats, rubber backed welcome mats, vinyl or PVC potted containers, etc. on the porch for an extended period of time. Additives in the rubber and PVC products have a tendency to migrate from these materials to PORCH, resulting in discoloration of the surface.
6. Store PORCH on flat surface with adequate uniform supports and do not stack heavy loads on top during storage or transportation.
PAINTING
PORCH does not need paint for protection. Any application of paint or coating will void the warranty.

